Need a Design Superhero?
Connect with our Expert Interior Designers! hello.你好もしもし.hola.
GURGAON
Find Us
C2- 23A 3RD FLOOR, Block C2,
Sushant Lok Phase I, Sector 43,
Gurugram, Haryana 122002
Need a Design Superhero?
Connect with our Expert Interior Designers! hello.你好もしもし.hola.
GURGAON
Find Us
C2- 23A 3RD FLOOR, Block C2,
Sushant Lok Phase I, Sector 43,
Gurugram, Haryana 122002
Home / Our offerings / Customised Modular Kitchens
There's no one-size-fits-all solution for your kitchen design. Whether it's a compact urban apartment or a spacious suburban home, our residential interior design services offer customised interiors for modular kitchens. From custom kitchen cabinets to built-in kitchen appliances – we bring innovative kitchen solutions to create the best kitchen interior design on your budget.
Lakkadworks' online interior design services include comprehensive solutions for modern kitchen interiors. Our design process begins with a personalised consultation to understand your preferences and specific requirements. Get expert insights into colours, interior decoration, efficient storage solutions, smart kitchen technologies, and more to finalise the modular kitchen interior design.
Once we get your approval on the interior of the modular kitchen, we will move forward with the installation. From creating modular kitchen layouts to installing custom kitchen cabinets, our expert team will complete the interior of your modular kitchen right on time.
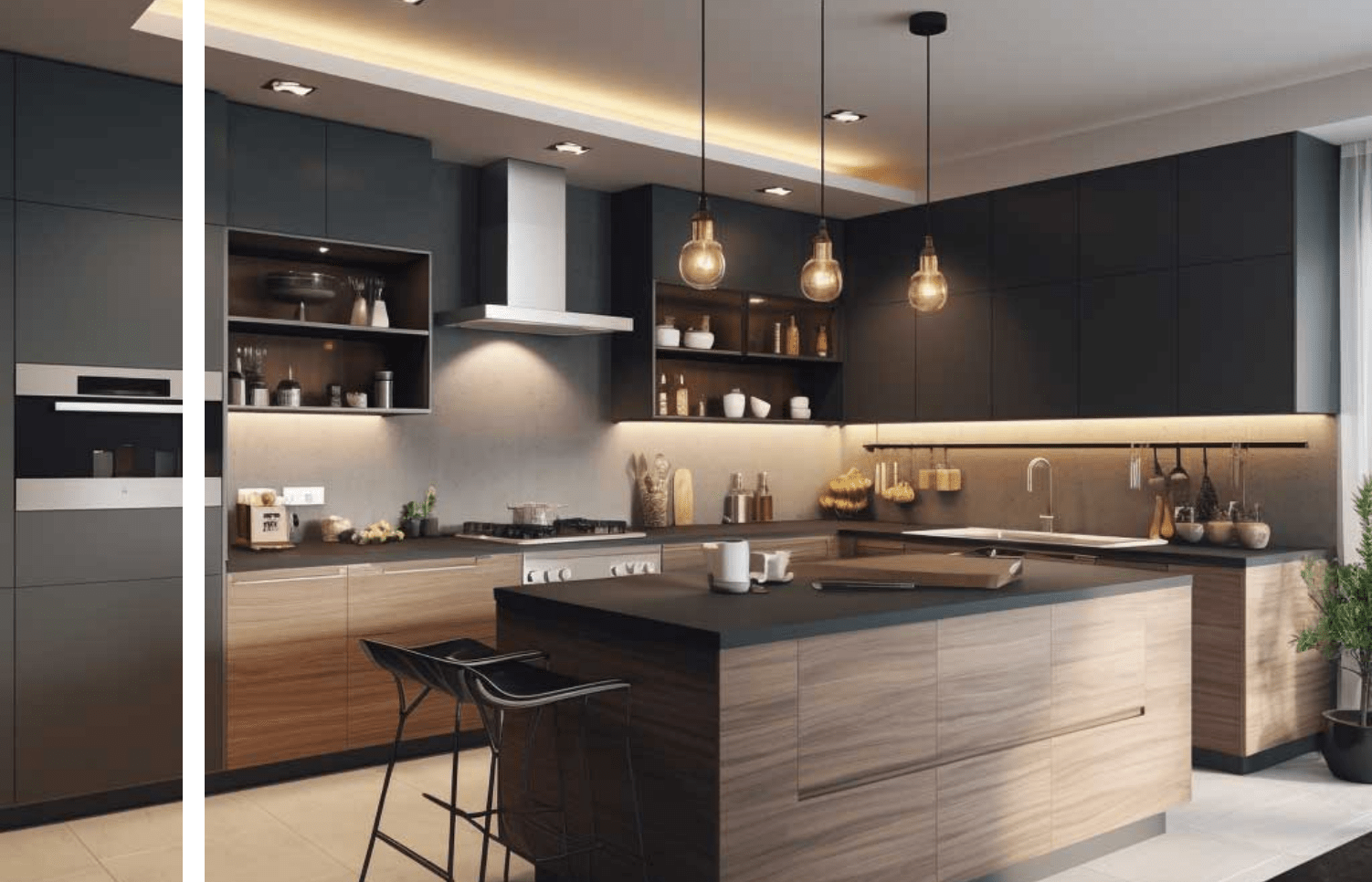
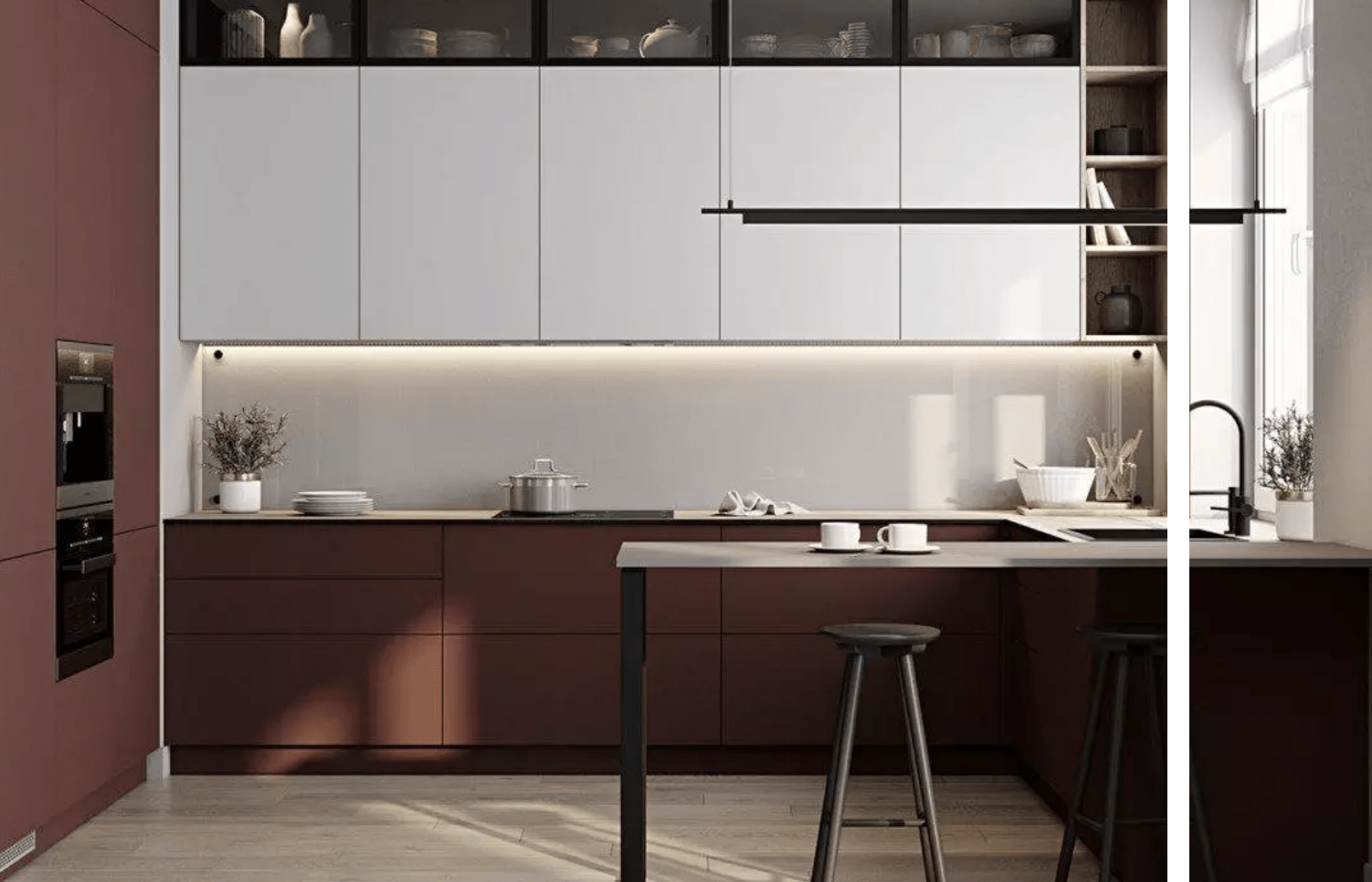
From designing custom kitchen cabinets to completing kitchen remodeling - we provide the best interior design services and comprehensive kitchen design services under one roof.
Get an authorised warranty card covering all manufacturing defects in the interiors of modular kitchens.
With our streamlined interior design services, we will ensure the completion of your dream interior modular kitchen within the specified timeline.
Experience the beauty of exclusive modular kitchen interior designs that work best for Indian houses.
Work collaboratively with our designers to conceptualise the interior of the modular kitchen, exclusively fine-tuned for your home decor and budget.
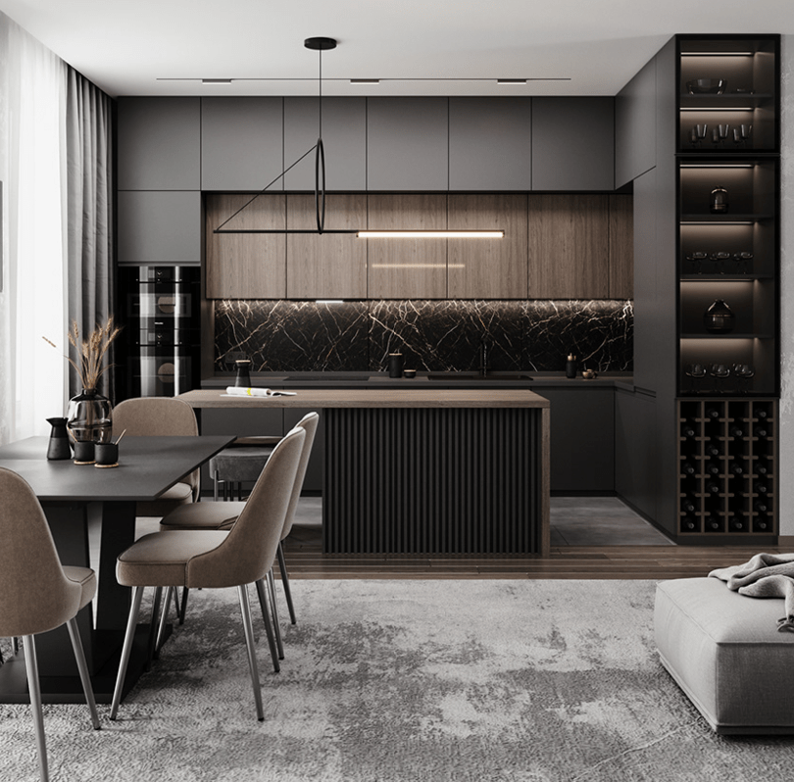
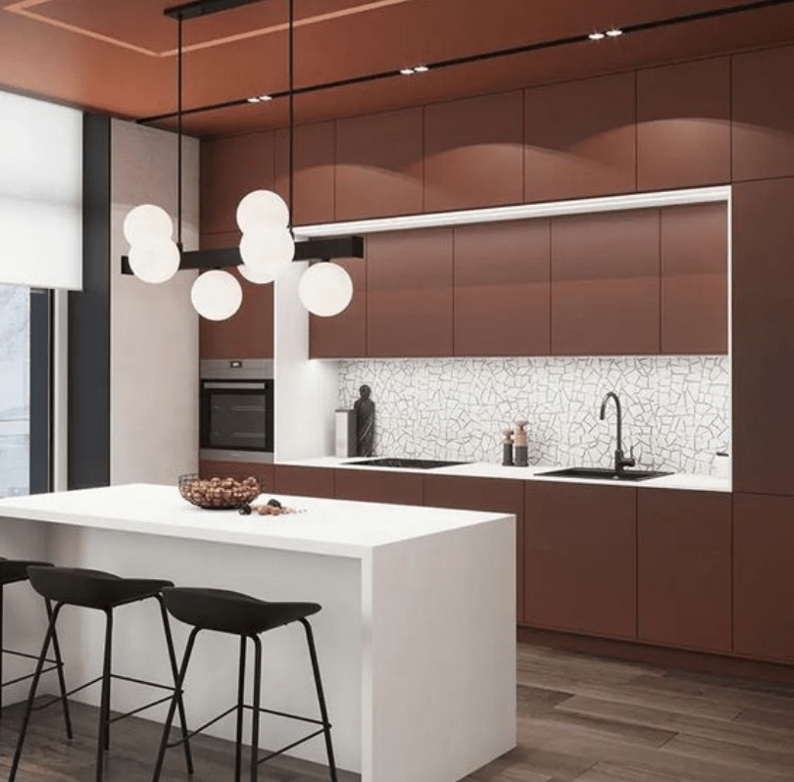
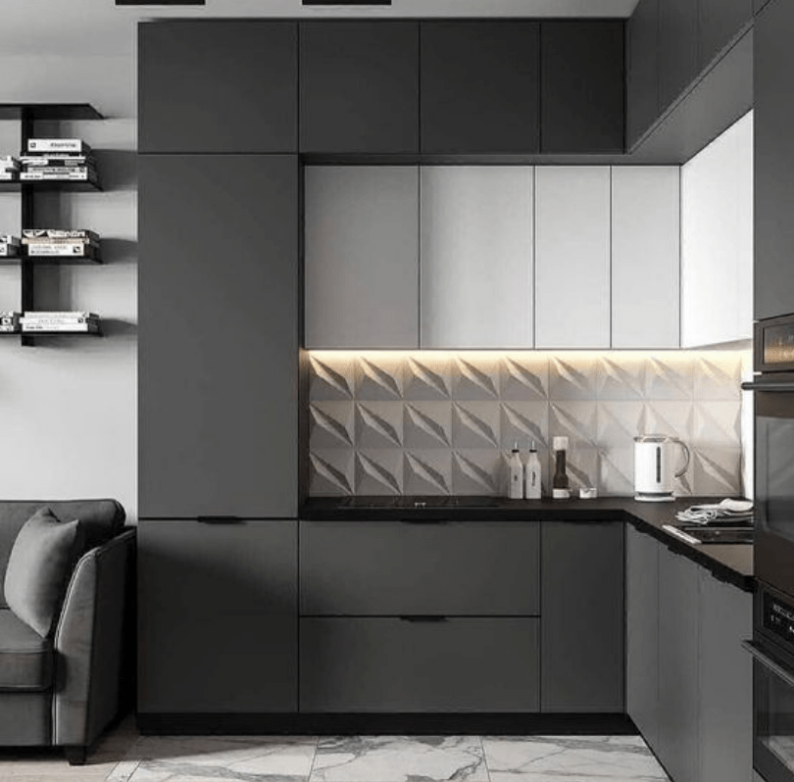
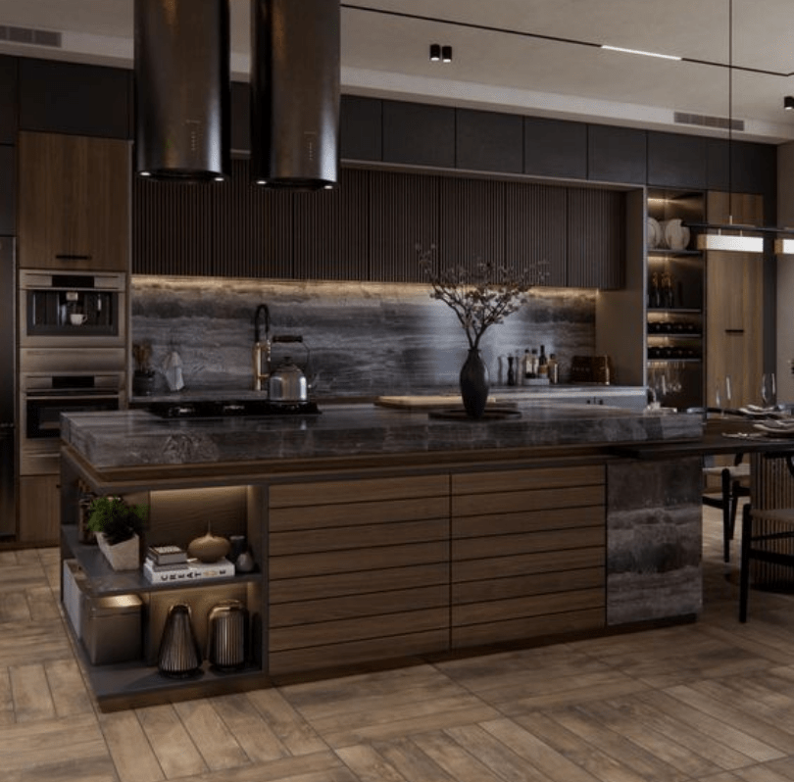
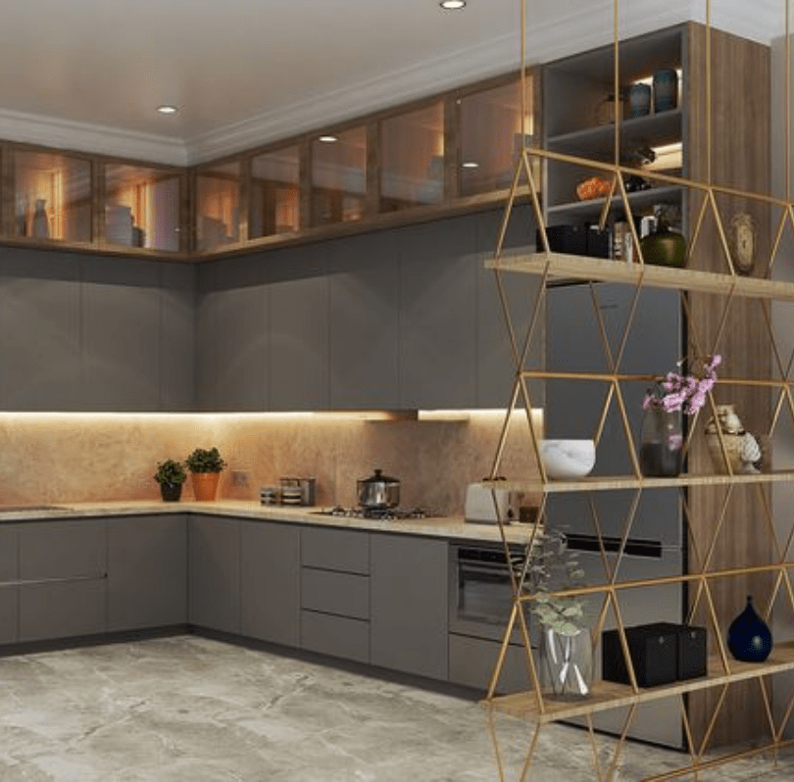
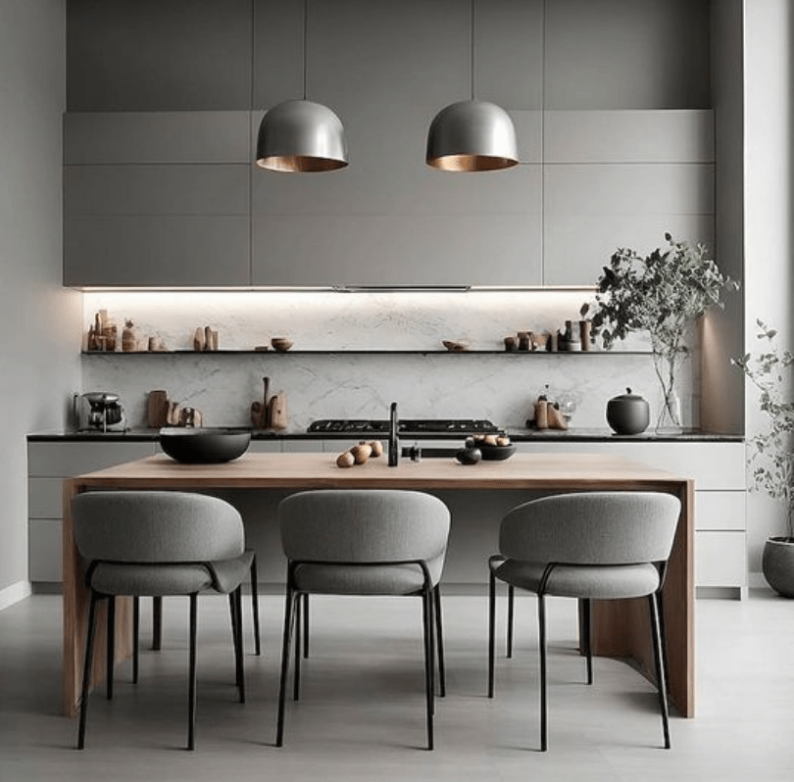
Contact us today to consult our expert designers. Our team will design the best interiors for modular kitchens exclusively tailored for you. Experience the uniqueness of personalised designs at Lakkadworks!
Noida experience center
New Delhi Workshop
Gurgaon experience center
Adding {{itemName}} to cart
Added {{itemName}} to cart