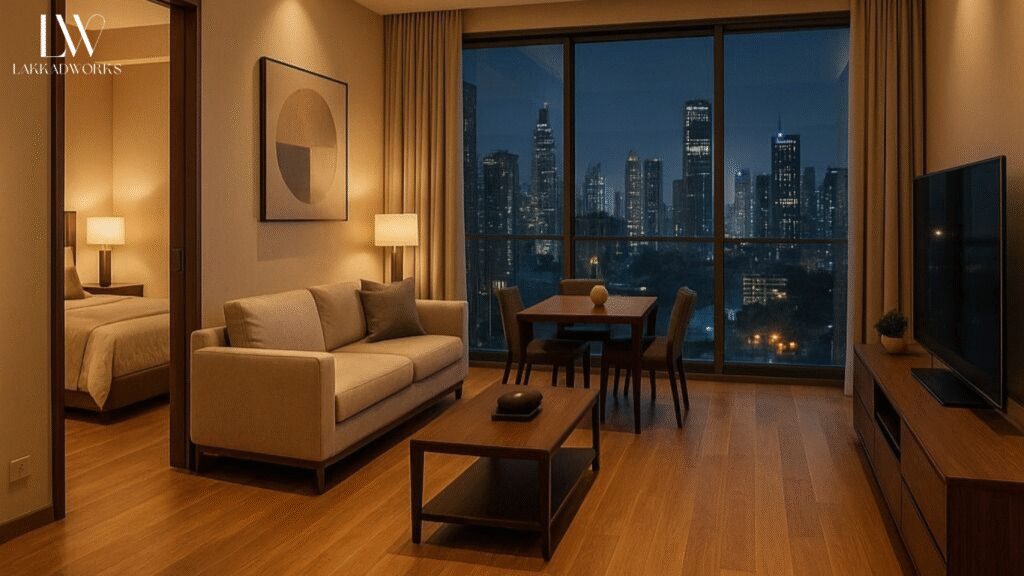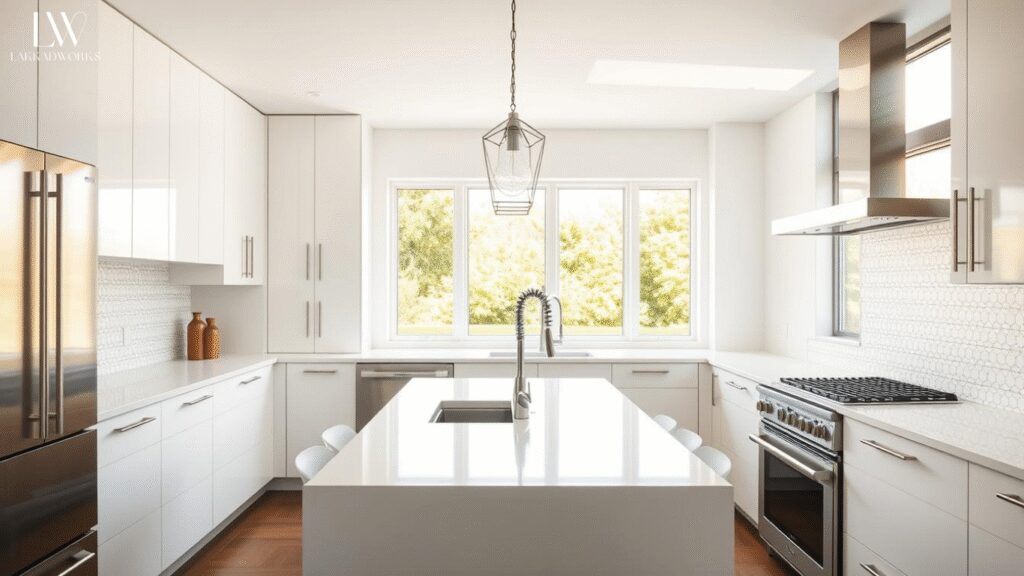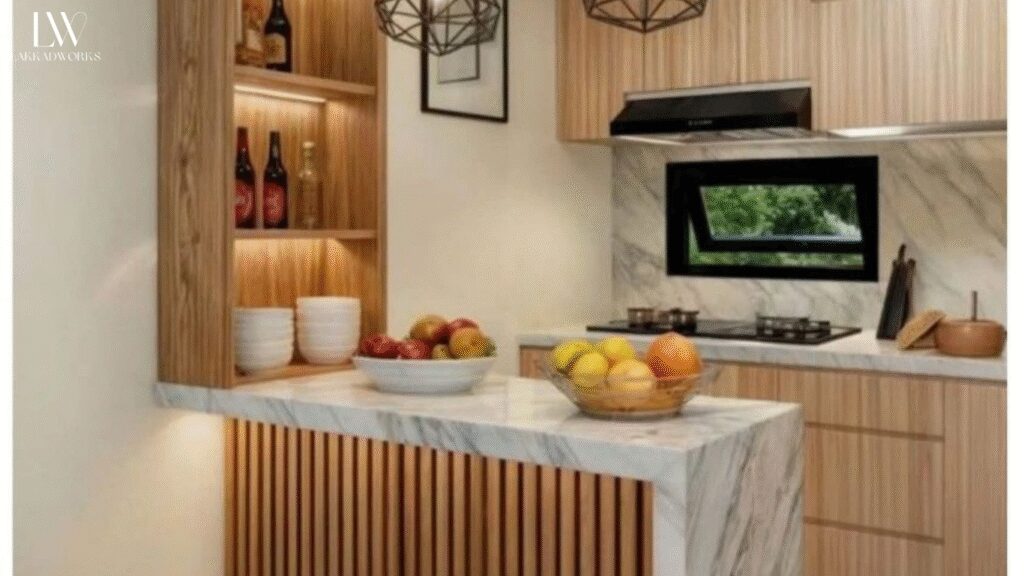Need a Design Superhero?
Connect with our Expert Interior Designers! hello.你好もしもし.hola.
GURGAON
Find Us
C2- 23A 3RD FLOOR, Block C2,
Sushant Lok Phase I, Sector 43,
Gurugram, Haryana 122002
Need a Design Superhero?
Connect with our Expert Interior Designers! hello.你好もしもし.hola.
GURGAON
Find Us
C2- 23A 3RD FLOOR, Block C2,
Sushant Lok Phase I, Sector 43,
Gurugram, Haryana 122002
August 6th, 2025
Are you looking to transform your 2BHK living space into a haven of comfort and style? We understand the challenges of maximizing space in a compact home. Our goal is to guide you through expert modern interior design tips that will elevate your living experience.
With a focus on contemporary apartment design, we will explore practical solutions to create a beautiful and functional home. From space-saving furniture ideas to elevate living space with budget-friendly decor, we’ll cover it all. Our previous blog on kitchen interior design offers valuable insights that complement this article, providing a holistic approach to home decor.

The key to a harmonious 2BHK interior lies in comprehending its spatial dynamics. To create an effective interior design, it’s essential to understand the potential of your floor plan.

Assessing your floor plan involves two critical steps: measuring and documenting your space, and identifying traffic flow patterns.

Every 2BHK layout comes with its unique challenges and opportunities. Recognizing these aspects is vital for creating a functional and aesthetically pleasing interior.
By understanding and assessing your 2BHK space thoroughly, you can unlock its full potential and create a living environment that is both beautiful and functional.
Create a Luxurious Living Space with Unforgettable Decor!

To create a harmonious and functional 2BHK home, it’s crucial to understand the fundamental principles of interior design. These principles serve as the foundation for transforming a compact space into a comfortable and aesthetically pleasing living area.

Maximizing space efficiency is a critical aspect of 2BHK interior design. This involves optimizing the available space to ensure that it serves multiple purposes without feeling cluttered.

Creating a visual flow between rooms is essential for maintaining a sense of continuity throughout the apartment. This can be achieved through careful planning of color schemes and flooring transitions.

A well-designed 2BHK apartment must strike a balance between functionality and aesthetics. This involves incorporating design elements that are not only visually appealing but also serve a practical purpose.
Create a Luxurious Living Space with Unforgettable Decor!

A well-designed living room can elevate the entire ambiance of a 2BHK apartment, making it feel more spacious and welcoming. In this section, we will explore various strategies to create a beautiful and functional living room.

The right furniture can make or break the living room design. For 2BHK apartments, it’s crucial to select furniture that is proportionate to the room size.

Lighting plays a significant role in enhancing the ambiance of a living room. The right lighting can make the space feel larger and more inviting.

The right color scheme can make a significant difference in how spacious the living room feels.
Create a Luxurious Living Space with Unforgettable Decor!

With the right strategies, you can turn your bedroom into a relaxing oasis that reflects your personal style. Transforming your bedroom is not just about changing its look; it’s about creating a space that enhances your well-being.

The master bedroom is your personal sanctuary. It’s where you begin and end your day, making its design crucial for comfort and relaxation.

The second bedroom in a 2BHK apartment is a versatile space that can serve multiple purposes, from a guest room to a home office or kids’ room. Its design should be flexible enough to adapt to different needs.
Create a Luxurious Living Space with Unforgettable Decor!

The kitchen is the heart of any home, and for 2BHK residences, creating a modern kitchen that is both efficient and aesthetically pleasing is a challenge worth tackling. A well-designed kitchen not only enhances the overall aesthetic of the home but also significantly improves the cooking experience.
When it comes to 2BHK homes, space is often at a premium. Therefore, designing a kitchen that maximizes available space without compromising on functionality is crucial. Efficient kitchen layouts are designed to make the most of the available area, ensuring that every element serves a purpose.
Indian cuisine is known for its diverse use of spices, oils, and other ingredients, necessitating effective storage solutions. A well-organized kitchen not only makes cooking more efficient but also reduces clutter.
The choice of countertops and cabinetry can significantly impact the functionality and aesthetic of the kitchen. For 2BHK homes, selecting materials that are durable and easy to maintain is crucial.
For more insights on kitchen interior design, you can refer to our previous blog on kitchen design, which provides additional tips and ideas for creating a functional and beautiful kitchen space.
Create a Luxurious Living Space with Unforgettable Decor!

Bathroom renovation in small spaces requires careful planning and creativity to maximize the available area. When working with limited spaces, it’s essential to strike a balance between functionality and aesthetics.
One of the most effective ways to save space in a small bathroom is by choosing the right fixtures and fittings. Wall-mounted toilets and vanities are excellent options as they create more floor space, making the bathroom appear larger.
The right tile patterns and colors can visually expand a small bathroom. Large format tiles are particularly effective as they reduce grout lines, creating a more spacious appearance.
Create a Luxurious Living Space with Unforgettable Decor!

Smart storage is the backbone of a clutter-free and efficient living space in 2BHK apartments. With the right storage solutions, you can transform your living area into a spacious and organized haven.
One of the most effective ways to maximize storage in 2BHK apartments is by incorporating multi-functional furniture. These pieces serve more than one purpose, thereby reducing clutter and increasing usable space.
Utilizing vertical space is crucial in 2BHK apartments. By installing storage units that go up to the ceiling, you can significantly increase your storage capacity without encroaching on floor space.

Hidden storage is a clever way to maintain a clutter-free appearance in your 2BHK apartment. By concealing storage behind furniture or under floors, you can keep your living space tidy and organized.
Create a Luxurious Living Space with Unforgettable Decor!
Transforming your balcony into a serene oasis can significantly enhance your living experience. In 2BHK apartments, these outdoor spaces are often underutilized, but with the right design, they can become a valuable extension of your home.
One of the most effective ways to utilize your balcony is by turning it into a green retreat. This not only adds aesthetic value but also provides a peaceful escape from the hustle and bustle of city life.

Beyond creating a green retreat, your balcony can also serve as a functional extension of your living space. This can be achieved by incorporating appropriate furniture and design elements.
Create a Luxurious Living Space with Unforgettable Decor!

Budget-friendly 2BHK interior design is achievable with the right approach and a dash of creativity. We will explore how to transform your living space without breaking the bank.
DIY projects are an excellent way to add a personal touch to your 2BHK interiors while staying within budget. Upcycling existing furniture is a great place to start.
Understanding where to invest and where to save is crucial for budget-friendly design. Strategic investment in key areas can elevate the overall look and feel of your home.
Phased implementation allows you to spread out the costs over time, making it more manageable. Prioritizing renovation projects is key.
Create a Luxurious Living Space with Unforgettable Decor!
Transforming your 2BHK apartment into a stunning home requires careful planning, creativity, and attention to detail. By incorporating effective interior design strategies, you can create a beautiful and functional living space that reflects your personal style.
We have explored various aspects of 2BHK interior design, from maximizing space efficiency to selecting the right color schemes. Our goal is to provide you with the inspiration and guidance needed to bring your 2bhk design vision to life.
With the right home decor, you can elevate your living space and make it more inviting. By implementing the tips and ideas discussed in this article, you can create a harmonious and functional home that meets your needs.
As you embark on your interior design journey, remember to balance functionality and aesthetics. With a clear 2bhk design vision, you can transform your apartment into a haven that is both beautiful and functional.
We recommend using multi-functional furniture pieces, such as sofa-cum-beds, extendable tables, and ottoman storage. These items help optimize space while maintaining functionality.
To create a beautiful living room, we suggest using a combination of layered lighting techniques, statement fixtures, and a thoughtful color scheme. Consider incorporating contemporary Indian color palettes and accent wall strategies to add visual interest.
We recommend exploring DIY projects, such as upcycling existing furniture and affordable wall treatments. Additionally, prioritize strategic investment areas and identify cost-saving opportunities to stay within your budget.
To maximize storage, we suggest utilizing vertical storage opportunities, such as floor-to-ceiling shelving systems and wall-mounted organization solutions. You can also incorporate hidden storage concepts, like under-bed and under-stair storage, and furniture with concealed compartments.
For a functional and beautiful kitchen, we recommend optimizing the work triangle, incorporating Indian cooking considerations in layout design, and using durable materials for countertops and cabinetry. You can also explore spice organization systems and accommodating large cookware and appliances.
To create a relaxing bedroom sanctuary, we suggest incorporating space-saving bed and wardrobe configurations, and using calming colors and textures. Consider adding plants or a vertical garden to promote relaxation.
We recommend creating a green retreat by incorporating vertical gardens, low-maintenance plants, and weather-resistant seating and dining options. You can also explore privacy solutions for urban apartments to make the most of your outdoor space.
Adding {{itemName}} to cart
Added {{itemName}} to cart